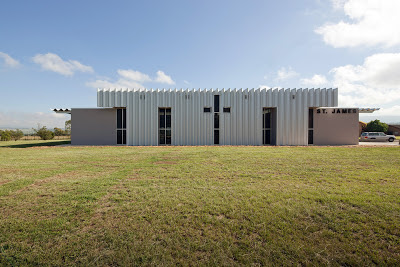This month, we invited Andrew
Barnard from Webber Architects
to guest blog on Fielders Steel. In this post, he provides insight into how
they created adaptable spaces using steel for the St James Primary School project in Muswellbrook NSW.
We
were approached by St. James Primary School with a clear brief: to provide
adaptable spaces and a defined entrance to the general public. The spaces
included master planning of a new hall, conversion of an existing hall into
offices, library refurbishment, bathroom facilities and various disabled access
ramping.
The
underlying principle of the project was to provide maximum amenity and
environmental sensitivity whilst maintaining a minimalist ‘local context’
approach. To do this, the structural solution and materiality needed to be
inherent in the design and balanced with the scale of the building. With this
in mind ARAMAX
roof sheeting was used, eliminating the need for subframe spanning the main
structure.
The
underpinning concepts of the Master Plan reinforce the existing buildings and
landscape to generate a new ‘urban’ space with active uses surrounding it, thus
enhancing the sense of security.
The
campus has a low profile in the public domain so pedestrian and vehicular
entries were upgraded as ‘urban’ markers to advertise the campus’ presence.
With its identifiable and inviting entrance the new hall further assists in
establishing this presence on the Skellator Stock Route.
We drew on the striking profile of steel sheeting to
embody the spirit of the Australian rural
vernacular shed within the schools pastoral context. The steel sheeting (ARAMAX)
allowed a crisp modern language attune to the style of
the design architect while exhibiting a
portrait reminiscent of the broad brimmed hats worn by local farmers. Finishing
the building in Zincalume complemented this language whilst reinforcing the
modern aesthetic. The language of raw steel also enters into the building where
a full stainless steel kitchen serves the hall with function and refinement.
 Functionally the long span steel system, ARAMAX, creates an open and flexible multipurpose hall, a
project requirement part of the initial brief. The roofing wraps over the
south western facade of the building to help treat the scorching afternoon sun
through the provision of a "ventilated facade" with the additional
benefit of reducing the structural requirements of the buildings substructure.
Long span steel allowed the buildings steel frame to be uncomplicated reducing
cost and complexity in detailing and construction.
Functionally the long span steel system, ARAMAX, creates an open and flexible multipurpose hall, a
project requirement part of the initial brief. The roofing wraps over the
south western facade of the building to help treat the scorching afternoon sun
through the provision of a "ventilated facade" with the additional
benefit of reducing the structural requirements of the buildings substructure.
Long span steel allowed the buildings steel frame to be uncomplicated reducing
cost and complexity in detailing and construction.
The
best part about the space is its flexibility to readapt and satisfy the needs of
the inhabitants with both school and local community representatives. The final
result is a quality space that is not only exciting, flexible and practical but
is also able to be used comfortably in all conditions.
About Webber Architects
At Webber Architects we believe that a building’s
worth isn’t measured by a single group of people. We believe that it is
collective experiences that give a building life and this underpins our
commitment to quality urban design. We seamlessly merge architecture, urban design, interior design and
master planning to create inspiring commercial and residential spaces.








No comments:
Post a Comment